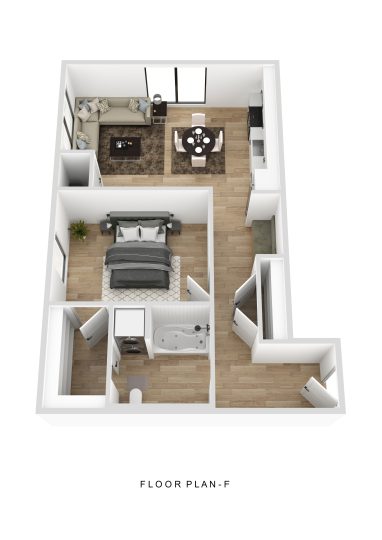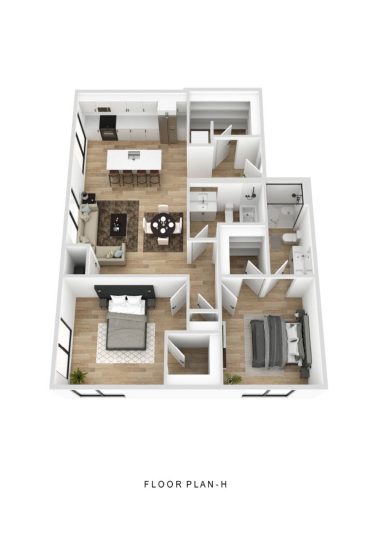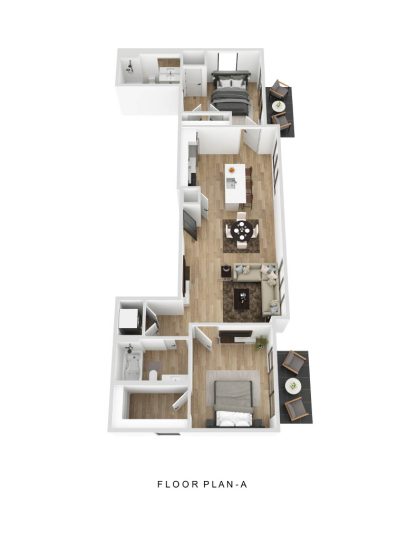Built in 2023, Fuller Park Flats offers new, luxury appointed residences at 4738 Grand Avenue South in Minneapolis’s beloved Tangletown neighborhood. Tucked into a mid-block location, close to the playgrounds, fields and community center at Fuller Park and near transit lines running along Nicollet and Lyndale Avenues, you’ll come for the location and stay for the experience in Fuller Park Flats. Reach out to schedule a private tour or for more information.


Community Amenities
- Controlled Access
- Elevator
- Dog wash station
- Private, heated garage
- Package room
- Lobby fireplace and seating
Contemporary Apartment Features
- High Speed Internet Access
- Washer/Dryer
- Air Conditioning
- Dishwasher
- Stainless Steel Appliances
- Island Kitchen
- Microwave
- Range
- Refrigerator
- Ceiling Fan
- Quartz Counters











